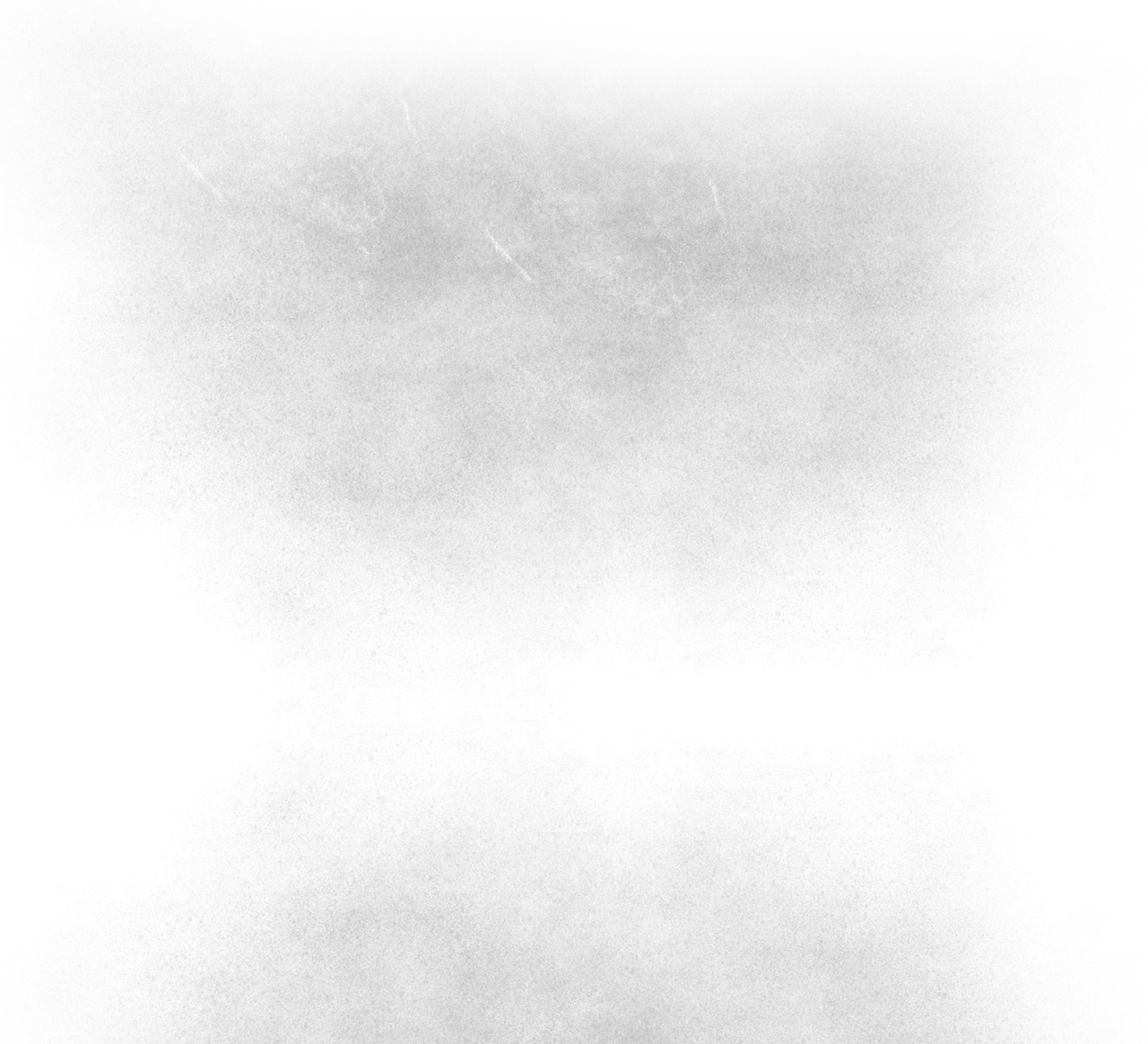
Do Not Resuscitate /
Urban Exploration Photography
D.N.R

Structure
Now before we get into an extremely detailed insight to the structure itself.... here are a few interesting links !!!
Here is a tale of an old war vet that once lived in the structure.
A tale of a reunion of old school members.
I havent found a timeline that i can copy and paste yet, showing the buildings full past...
But once I've put one together, I'll add it here !
A little history... and a hell of a lot of structural detail....
Substantial mansion now used as offices. Built by Edward Cotsford, High Sheriff of Devon (d.1810), circa 1800, architect unknown. This plain house was embellished with architraves and pediments, and a N portico added at some point after 1862,when the original W portico was converted to receive an extension to the ballroom(lithograph of 1862 in DRO., 62/9/2 Box 3/21). Warm orange sandstone-based rendering; slate hipped roof. Rectangular plan, the rooms arranged around a central open hall rising through all 3 floors which are served by galleries leading off the stairs that occupy the centre portion of the east range. 3 storeys and basement. The building is now the centre piece of the extensive London and Manchester Assurance Company HQ by Powell Moya and Partners which won the RIBAArchitecture Award for the South West Region in 1979.
Exterior: 2 large axial stacks to both west and east roofs; plain parapet replacesa balustrade (visible in a photograph of 1949); a balustrade at ground-floor level runs around all except the east side of the house, enclosing stone-faced basement area that allows natural light access to the basement; projections over basement area carried on rusticated stone arched bridges. Rusticated pilaster quoins to all angles. 4-pane horned sash windows throughout.
North entrance front: symmetrical, 5 bays, central portico occupies one bay with coupled Doric columns set on panelled plinth; entablature with triglyphs and panelled parapet; pilasters flank double doors with margin windows and fanlight; ground-floor outer windows under pediments on console brackets, the architrave withcentral patera; inner windows similar but with a panel above the cornice rather than a pediment. 1st floor windows with moulded surrounds and floating cornices; 2nd floor windows with plain surrounds.
West front: symmetrical, 6 bays, the central 2 bays occupied by the original portico which was converted in the later C19 into a projecting ballroom (now aconference room), single storeyed; the pediment of the side windows, and the segmental pediment of the west door contained within the parapet; steps to doorwhich is flanked by sash windows; the parapet itself surmounted by elaborate castiron railings. Ground floor windows all under pediments, otherwise treated as N.South front: symmetrical 5 bays, windows treated as to west; central wide door way with pilasters and segmental pediment; the surrounding balustrade returns to form stepped bridge to this entrance.
Rear: asymmetrical, 6 bays; 1st storey windows with pediments; stairwell windows (4tiers) break the line of the 3 storeys. Late 1970s bridge at first floor levellinks the house with the new office complex.
Interior: central hall well: an impressive room lit by glazed dome; all doors panelled with moulded surrounds.
Ground floor with round-headed arched entrances with panelled pilasters and capitals. 1st floor gallery supported by Ionic columns, dentilled cornice with Vitruvian scroll motif; upper gallery supported byfluted columns,the capitals with anthemion motifs, the cornice with Greek keyfrieze; top tier of square-section fluted columns. Cornice soffits all decorated;gallery balustrades with turned balusters. Coved ceiling below glazed dome withpaterae and husked festoons. A surprising feature of this well-managed interior isthat the east-side corner columns in fact stand a little to one side of the corner;there is a possibility that the basement is C16 (although nothing early is nowvisible) and that the odd arrangement described is a response to a particul artechnical difficulty presented by the basement construction. Openwell cantilever stair probably post 1862, with cast iron balusters which alternate, 3 with spiral twist centre to one tread, a single double-scroll to the next; scroll motif to each stair end. Stair landings lit by 2 windows, some round-headed, with fluted architrave; galleries entered through depressed arches. Coved ceiling with festoons, the central panel with ribbed and fluted oval centrepiece and attendantfestoons. 2 other notable plaster ceilings: (1) south-west room of unusual design,central octagon with concave sides set in an imbricated panel with corner fans; 2rectangular panels at each end of the ceiling contain a long central rod withundulate foliate band and bucranium. Modillion cornice. (2) north entrance hall with large panels of varied design each with heavy modillion cornices.
At present - the site has had proposals for a new development (304 dwellings) recently declined...
St Mary's Manor.
( Really Called Winslade House )
Information

A permission visit for this little Devon based gem.
( scroll down for more images )