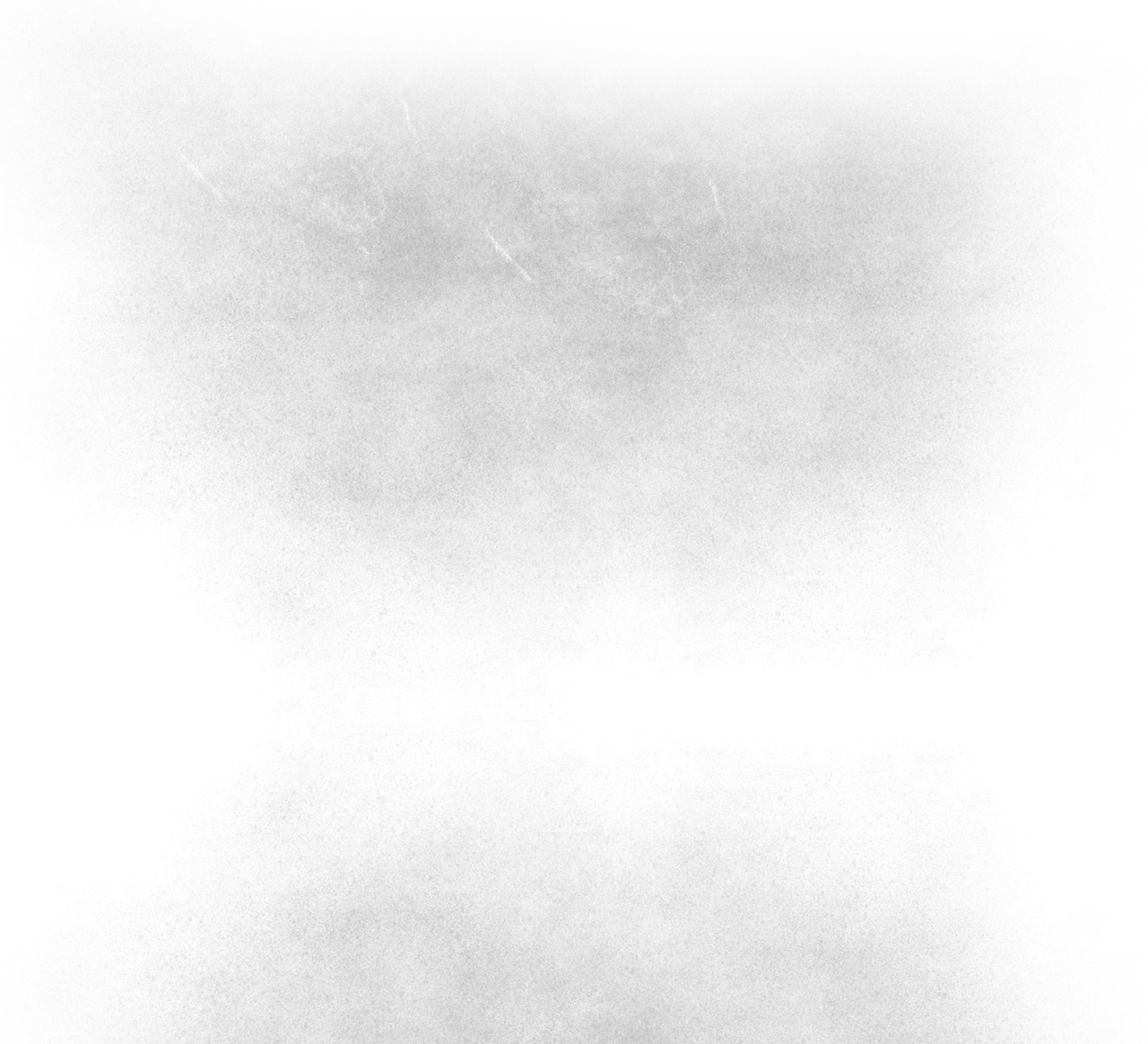
Do Not Resuscitate /
Urban Exploration Photography
D.N.R

Information
Graylingwell Asylum.
Explored with my good friend ( Pork Chop ! ) and even tho
we covered alot of the site, builders were present and some of the outer buildings had already gone.

Construction of the asylum began in 1894 and was completed in 1897. The asylum was built of soft red brick with reconstituted stonework ornamentation roofed with slate in a classical Queen Anne style. Lodges and other outbuildings differed in their use of rendered upper storeys and the chapel was built in local flint and reconstituted stone with a red clay tiled roof.
The buildings followed the compact arrow design with wards and corridors radiating from a central service area containing offices, kitchens, a large hall, laundry, stores, water tower and a central power and heating plant. As was standard practice at the time, the asylum employed strict segregation of the sexes, with females confined to the east side of the site and males to the west. The hospital's extensive landscaped grounds also contained an isolation hospital, a chapel and several residences for staff.
The hospital was almost entirely self-sufficient until the end of the 1950s, with 60-acre market gardens and two farms (Graylingwell and St. Martin's). These were worked by able-bodied patients in return for tokens which could be redeemed against purchases in the hospital shop. The farm estate and stock were auctioned off on 25 March 1957 at which time there were 100 head of dairy shorthorns, pigs, sheep and poultry.
War Hospital.
As a relief from the demanding manual labour required of physically able inmates, patients were allowed a wide range of social and leisure activities including sports, dances and fetes. The Main Hall provided a focus for these activities, having a proscenium stage, orchestra pit and two Gaumont-Kazee cinema projectors with Rank audio visual rectifiers.
At the outbreak of the First World War, the asylum was requisitioned to serve as a Military Hospital and the inmates were relocated to other asylums in the area. Casualties began arriving on 24 March 1915 directly from the Western Front, via train from Dover. The hospital was returned to civilian use in 1919 following a solemn ceremony during which the last patients left to the sound of the Last Post.
During the Second World War the hospital was not requisitioned but the Summersdale block was commandeered to serve as an acute battle neurosis unit for front-line casualties.
Further development.
Following the return to civilian use in 1919, the asylum became known as Graylingwell Mental Hospital, the term 'asylum' having fallen out of general use by the 1920s (the term was later legally abolished by the Mental Treatment Act, 1930). Between 1930 and 1933 the hospital was extended to include an admission hospital (Summersdale), nurses' home, female tuberculosis ward and two female villas.
After 1948.
In 1948, the hospital transferred to the National Health Service. At this time, the patient population exceeded 1000 and expansion was urgently needed. During the 1950s and 60s the hospital saw the extension of day rooms in acute wards, the addition of an occupational therapy department next to the chapel and a new block to the south west of the site.
Later extensions included outpatient clinics, a social club and changing rooms for the sports ground.
During the 1960s, The Observer reported that "Patients have every convenience at hand for night requirements, even down to carpet slippers. Blinds and curtains give a home-like comfort to the windows. Books, papers and magazines are liberally provided, while dominoes, cards and games of many kinds serve to cheer and lighten the evenings. Patients are encouraged to take part in outdoor sports, a good cricket and football field being provided. In the winter, dances, theatrical entertainments and concerts in the commodious theatre will continue treatment of the highest curative value."
Decline and closure.
Graylingwell Hospital celebrated its centenary in 1997 with the publication of various books and pamphlets and an exhibition in the Chichester District Museum featuring original plans and drawings. By this time, patient numbers had declined significantly, with the emphasis having moved away from long stays in psychiatric wards to community-based care.
The last psychiatric patients left in May 2001, although the outpatient clinics and Summersdale unit remained open. The remaining valuable contents of the hospital were sold at auction on 7 June 2001. Some of the empty buildings were put to use as administrative offices of the Weald and Downs NHS Trust but others were left unoccupied and allowed to become derelict. In 2009 the last NHS services moved out of the buildings leaving them empty...